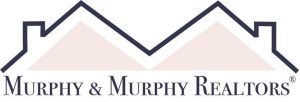INTRODUCING THE NEW CARRINGTON HOMES TRANSITIONAL COLLECTION AT MAIN TREE FARM. French, Modern Farmhouse and Transitional Exteriors featuring 7' black or bronze contemporary casement windows and other features. Closing Cost Incentive! Within minutes of historic downtown Leesburg. Main Tree Farm is the best of both worlds - idyllic western Loudoun home sites but close to it all (you just wouldn't know it from the views!). Base price shown is for Ash Lawn Traditional Kitchen with First Floor Primary Suite. We have 4 other plans at Main Tree including the Transitional Collection and those with farmhouse kitchens and multi-generational options. All homes include exceptional standard features including 10' main level ceilings, hardwoods through the first floor, brick water table to grade on four sides, extensive interior trim package, and HardiePlank exterior. Visit our DECORATED MODEL HOMES AND SALES OFFICE-16670 & 16658 Huntwick Place, Hamilton , VA 20158. Directions from Leesburg: Route 7 west to Hamilton Station Rd exit. Turn right on Hamilton Station Rd. Right on Colonial Hwy. Right on Ivandale St. and proceed under Rte 7. Ivandale Farm is on the right near the intersection of Ivandale Rd. and Piggott Bottom Rd. Open Daily 10-5. HOA fees are estimates Features, square footage, beds & baths are per base floor plans.
Introducing an extraordinary custom home to be built by the award-winning luxury home builder, Joy Design + Build, within the gates of the prestigious Creighton Farms Country Club community. This Transitional style masterpiece offers an unparalleled opportunity for personalization, allowing you to be part of the selection process and customize elements to reflect your unique taste and preferences. This architectural gem will showcase exquisite details, including a three-level elevator, a four-car garage (with two-car attached to the home and an additional two-car attached via the porte-cochere), three fireplaces, and a grand and welcoming Foyer entry. The open floor plan seamlessly connects the Family Room and Kitchen, extending the living space to the outdoor areas, such as the Patio, Screened Porch, and Barbeque Station. The main level features a Den (or Optional Guest Suite) and a thoughtfully designed Speak Easy room. Discover the upper level of the home that boasts four Bedrooms and four full Bathrooms, including the luxurious Primary Suite with opulent walk-in closets, a morning bar, and a spa-inspired Bath. The Laundry Room, Family Lounge, and Exercise Room are also conveniently located on this level. The walk-out lower level offers a Rec Room, Game Room, and a 5th Bedroom serviced by a full Bath. Creighton Farms stands as one of greater Washington DC's most extraordinary private club communities. Its crown jewel is the renowned 18-hole Jack Nicklaus championship golf course. Resort-style amenities abound, including a state-of-the-art golf facility with heated indoor bays, two Har-Tru and two USTA hard-surface tennis courts, fitness and wellness facilities, a resort-style pool, and an elegant Club House offering indoor and al-fresco dining. Overnight club rooms are available for members and guests, along with a Board Room, Library, and Golf Shop, among other luxuries. Please note that access to certain amenities depicted in the listing and photos is exclusive to Creighton Farms Golf and Country Club memberships, separate from HOA dues, and varies based on the chosen membership level. Please be aware that house plans are still subject to approval by the CF ARB.
Copyright © 2024 Bright MLS Inc. 

Website designed by Constellation1, a division of Constellation Web Solutions, Inc.
